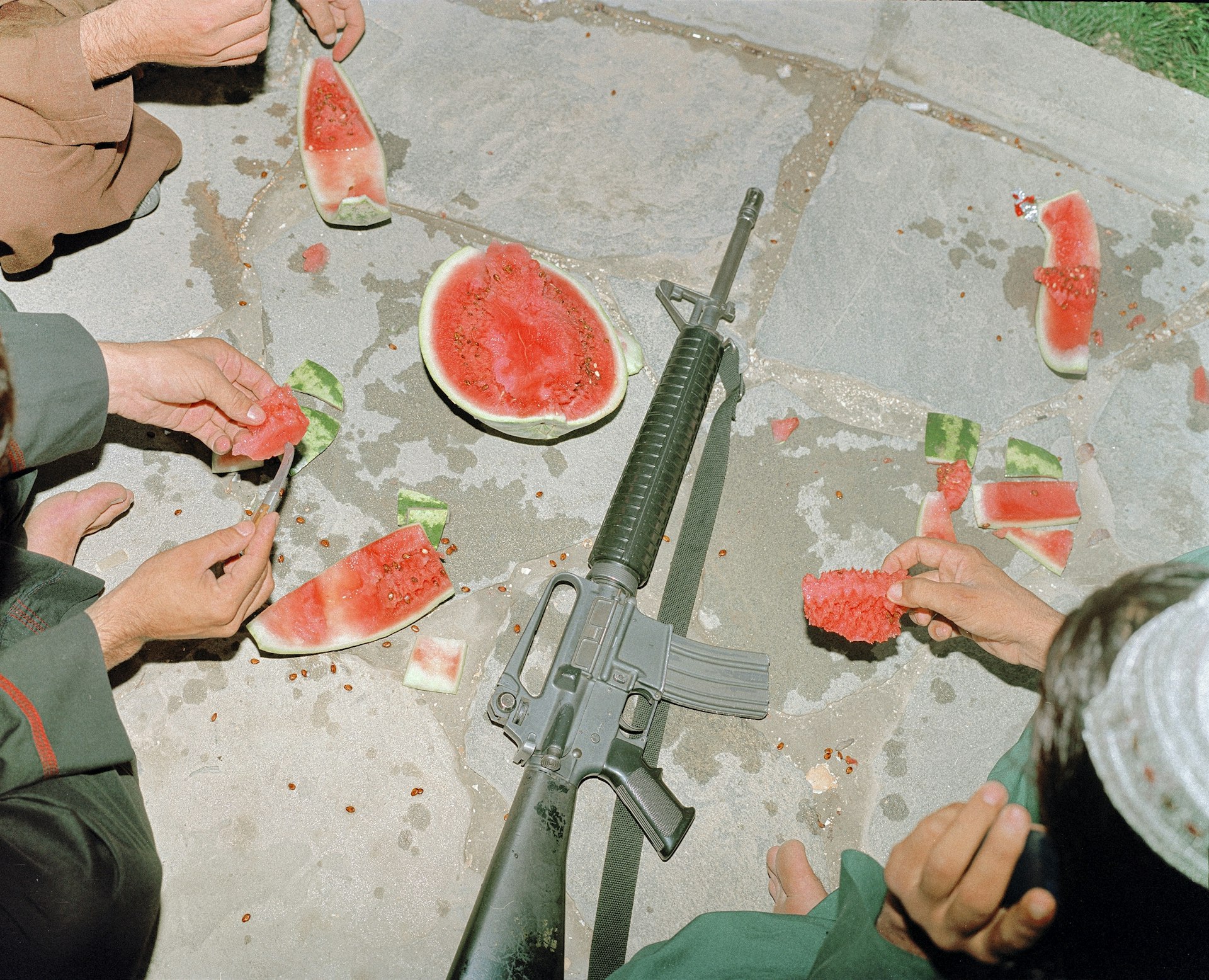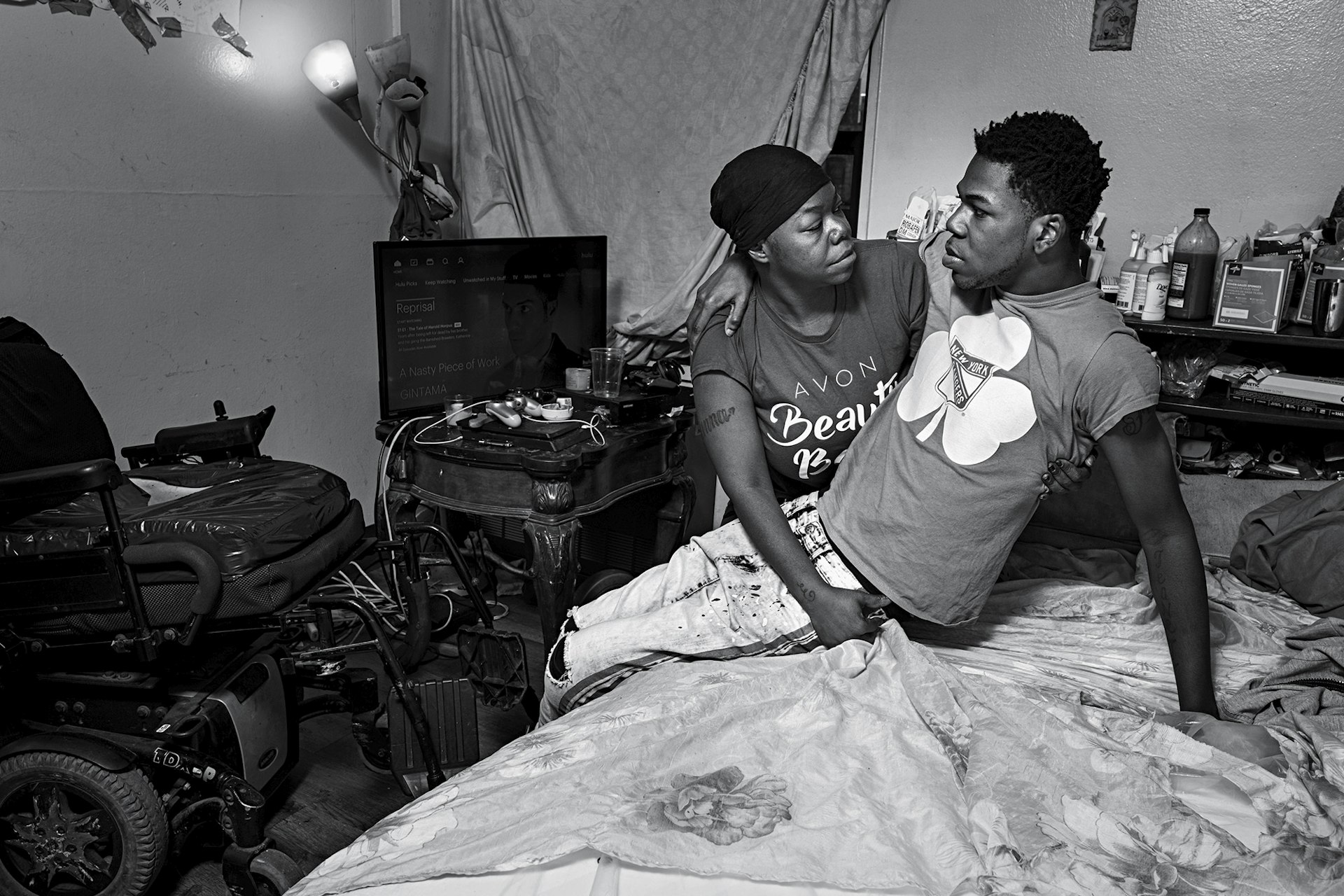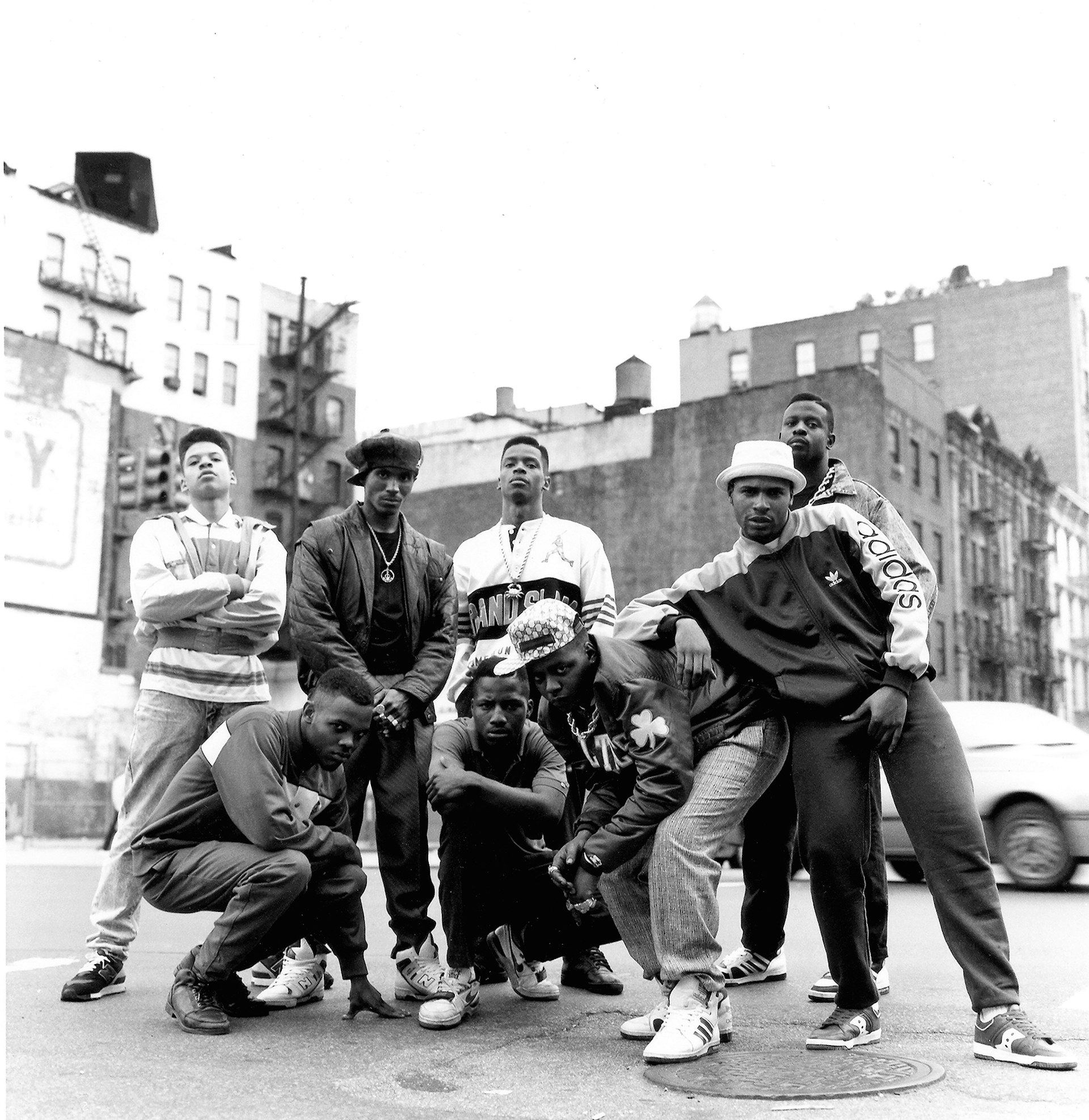The photographer celebrating London’s council houses
- Text by Alex Norris
- Photography by Jack Young

From Tower Bridge to the Shard, London hosts a wealth of world-famous architecture. But while much has been written about these grandiose designs, the buildings that sit in their shadows are rarely celebrated.
By celebrating an overlooked area of British architecture, this is where Jack Young’s new book, The Council House, attempts to draw our attention. The book, which comprises photos of 68 council estates across the capital, along with historical details and conversations with residents, shows why these often-maligned buildings remain integral to the city’s identity.
“Council houses make up London’s architectural DNA just like places like Buckingham Palace and Big Ben,” says Young. “It’s all London. And these buildings also have architectural clout and history.”

Bevin Court, Islington WC1X, 1951-54
Seen through Young’s lens, buildings that may initially seem mundane become strange and new. His photos highlight quirks we might otherwise miss, such as a towering art wall on Tower Hamlets’ Thornfield House, or rare Grade II listed play equipment in the long, meandering slide outside Westminster’s Brunel Estate.
The photographs that form The Council House are bold and bright, the buildings shot against clear blue skies or lambent golden-hour glows. This is no accident. As Young explains: “A lot of estates are pictured in television dramas and become these gritty backdrops. What I try to do with photography is flip that, and photograph these estates so they look their best, so they can shine and be celebrated.”

Trellick Tower, 1968-72, W10, Erno Goldfinger

Holmefield House, 1966, Julian Keable & Partners
Often used as media shorthand for crime or poverty, when removed from this spurious context, the architectural prowess of these buildings becomes clear. Kensal Green’s Trellick Tower, for example, once dubbed the ‘Tower of Terror’ by tabloids, looks radiant in the sun, its vibrant primary colour interior a joyful reprieve from the chalky white of many communal stairwells.
Young’s photos suggest a utopia of council housing. It’s a million miles from the realities facing many tenants today, where issues such as mould, overcrowding and disrepair are commonplace. Emblematic of this was the devastating Grenfell Tower fire, which highlighted the lethal consequences of local authorities cutting corners and failing the communities they’re entrusted to keep safe.

Whittington Estate, Camden, N19, Peter Tábori, Camden Architects‘ Department
Young’s book is not so much an attempt to plaster over the ugly truth of London’s housing stock as it is a vision of its potential. The majority of the buildings he spotlights were built in the ’60s and ’70’s when top architects were enlisted to construct large numbers of council houses across the city. From the unabashed brutalism of the South Kilburn Estate to the Mediterranean inspired Spedan Close in Hampstead, the resulting designs were both vastly different and wildly innovative.
This is precisely why Young finds the post-war period most significant. “The buildings that come from that era have this slightly odd, wacky, intriguing presence to them,” he says. “My initial assumption was that these buildings were being built to house the people most in need and were being thrown up quickly after the war. Why were they not all using these cookie cutter templates? They were all so different. The more I discovered different estates and their different personalities, I would want to find the next one and see what was out there.”

Trellick Tower, 1968-72, W10, Erno Goldfinger
“My absolute favourite estate is Dawson’s Heights by Kate Macintosh in East Dulwich,” he says. “It’s this very sculptural estate on top of a tall hill that overlooks the city. It feels like this shrine to council housing sat on this hill; it really puts it on a pedestal. Kate Macintosh managed to justify each flat having its own balcony – which is an extravagance when you think about council housing in the post-war years – by the fact the balconies doubled up as fire escapes.”
While the project began as a study in design, Young also talks to residents to explore the estates’ human impact. “Looking at it from a much more human perspective has been a real eye-opener,” he says. “One thing that really stood out to me was the pride the residents had in these estates and how willing they were to talk about them.”
In the residents, Young found people who shared his enthusiasm for the estates’ unique and compelling designs, with one tenant of Bethnal Green’s Cranbrook Estate lovingly describing her building as “a green oasis in a sea of identical, grey cardboard-box homes”.

Spa Green Estate, EC1V, 1946-49, Tecton Group
Pride is integral to the book. The Council House is a celebration of a type of housing that has fallen out of favour in recent years due to media stereotyping, negative press coverage and – in some cases – the poor upkeep of the buildings themselves.
“What I’m hoping – without sounding too pompous – is that by highlighting the beauty in these estates we can change some of the perceptions that are held towards them,” Young says.
“They have architectural merit and interest,” he adds. “It’s about showing that these places are beautiful.”

Cranbrook Estate, Tower Hamlets E2, 1964, Skinner, Bailey & Lubetkin
The Council House is available on Hoxton Mini Press.
Follow Alex Norris on Twitter.
Enjoyed this article? Like Huck on Facebook or follow us on Twitter.
Latest on Huck

“I refuse to accept child poverty is a normal part of our society”: Apsana Begum MP on voting to scrap the cap
After seeking to “enhance” the King’s Speech by voting for the scrapping of the controversial two child benefit cap, the MP for Poplar and Limehouse was shocked and heartbroken to lose the Labour whip, she writes.
Written by: Apsana Begum

Is skateboarding really a subculture anymore?
With skate’s inclusion in the Olympics, Kyle Beachy asks what it means for the culture around the sport, and whether it’s possible to institutionalise an artform.
Written by: Kyle Beachy

Autism cannot be cured — stop trying
A questionable study into the ‘reversal’ of autism does nothing but reinforce damaging stereotypes and harm, argues autistic author Jodie Hare.
Written by: Jodie Hare

Bristol Photo Festival returns for second edition
After the success of it’s inaugural run, the festival returns this autumn with exhibitions, education and community programmes exploring a world in constant motion through still image.
Written by: Ben Smoke

Documenting the life of a New York gang leader paralysed by gun violence
New photobook ‘Say Less’ is a complex yet humanising look into a life wrecked by gun violence and organised crime.
Written by: Isaac Muk

The woman who defined 80s Hip Hop photography
A new exhibition brings together Janette Beckman’s visionary and boundary pushing images of an era of cultural change and moral panic.
Written by: Miss Rosen